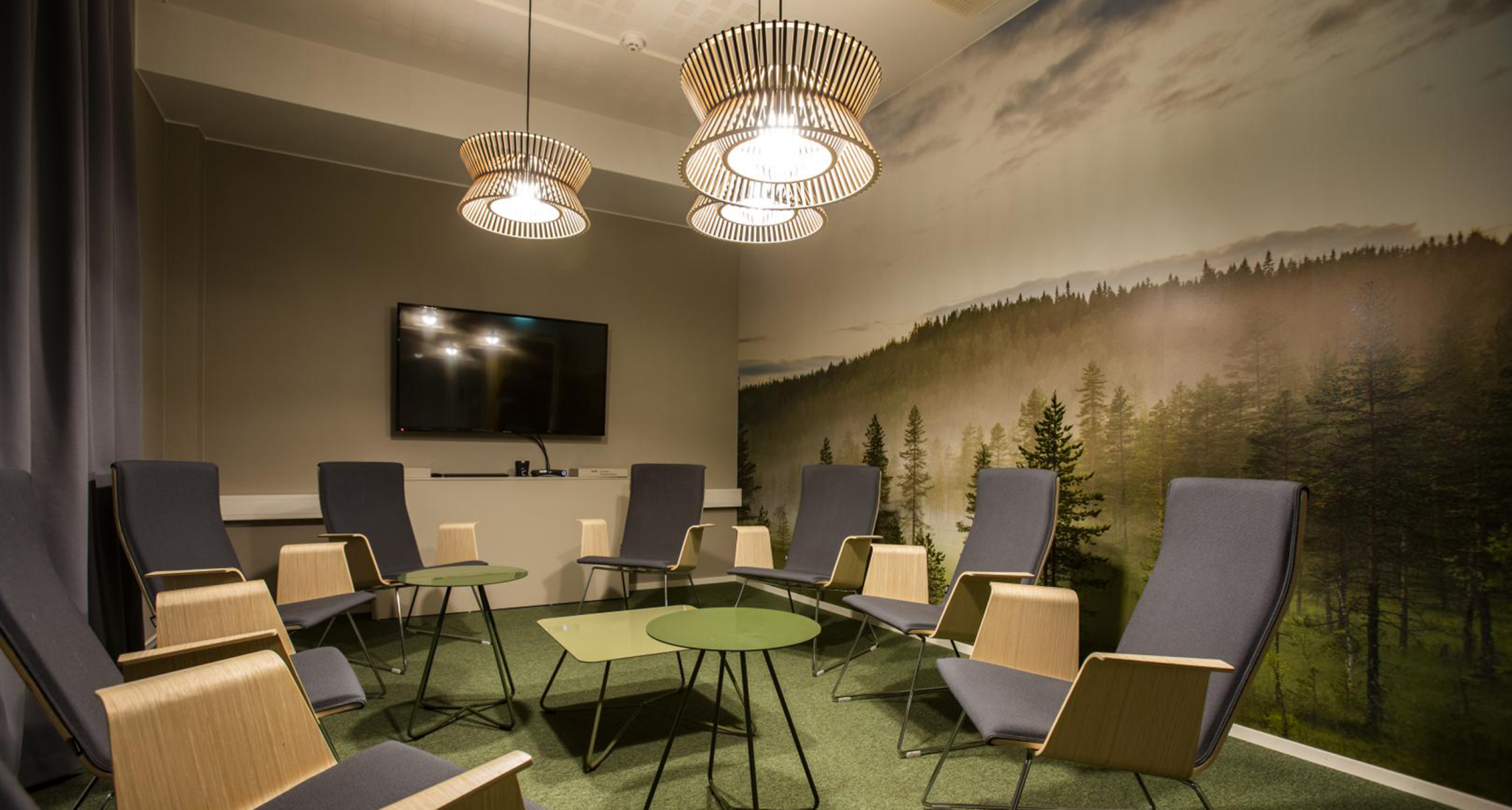1. Study the needs
Start the work with a discussion. Create a working group for the company and clarify the needs, guidelines and budget.
What works in the current office?
What could be improved?
Collect different opinions and create as clear a goal as possible.
2. Create the concept
The next step is to create the concept for the renovation.
The company’s value base, colors, visual identity are translated into an interior design concept for the company premises.
You will find lively and alert employees in a space where lighting, acoustics, materials, colors and shapes interact in the best way.
Our interior design service helps you create spaces where form and function strengthen each other. The scope of the project can be anything from a simple consultation to a comprehensive overall planning. Contact us for more info!
3. Test the concept
The concept is presented and tested against the working group.
Are we achieving the goals with this concept?
Does something need to be changed or developed?
Have the most important improvements been sufficiently prioritized?
4. Planning and action plan
When everyone is satisfied with the concept, the planning is completed and compiled.
An action plan and timetable for realization is created.
Clarify who takes care of what and when it needs to be done.
5. The new office is created
This is done in collaboration with purchasers, builders and the working group.
It is important to follow up the budget throughout the project to keep track of costs.
Take care of the communication and follow up the project.

